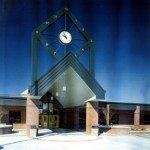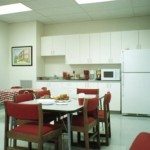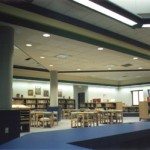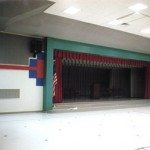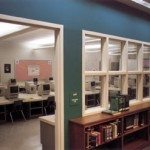Hillcrest Elementary School / Marvin B. Smith Elementary School
These 96,000 square foot ‘twin’ schools were built for the Burlington City School System in the early 1990’s. The designs were ‘T’-shaped, with classrooms and support spaces on each of three wings, separated by grade level and color coordinated. The center core contains administrative space, cafeteria, gymnasium and library. Smith Elementary has a predominantly steel frame structure. Hillcrest is masonry bearing. Both schools have standing seam metal roofs over metal decking and bar joist framing. Capacity of each school is approximately 720 students.
Project Manager: Herbert A. Carmen, AIA Emeritus
Project Architect: Kenneth D. Stafford, AIA, LEED® AP
Completion: 1994 / 1995
Construction Cost: $5,400,000 /$6,200,000



