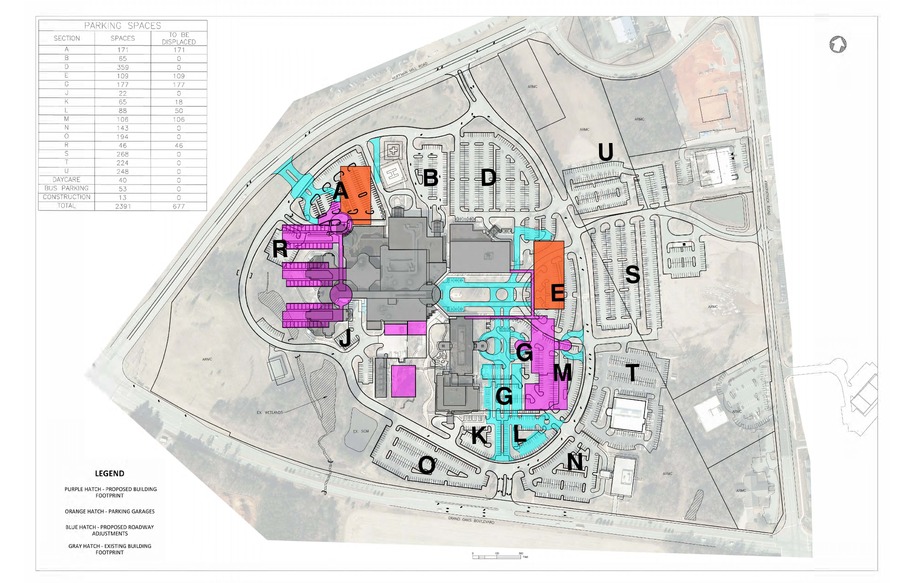ARMC Master Campus Planning
AWCK is actively collaborating with ARMC staff and architects to assess the hospital’s ongoing growth needs. As part of this effort, AWCK has conducted a parking study to analyze the existing parking capacity and determine where spaces could be gained or lost due to proposed building expansions.
To complete the study, parking availability was evaluated using two methods. First, aerial photography was utilized to survey the existing lots. Second, a field investigation was conducted by systematically driving through all parking areas to verify the number of spaces in each lot. Upon completion, the findings were used to update an overall site plan reflecting revised parking conditions.
AWCK regularly undertakes projects with ARMC and continuously updates the site plan footprint to document proposed and implemented changes. This ensures a reliable record for future investigations. As the project progresses, AWCK anticipates conducting site planning and utility work for the planned additions once expansion decisions are finalized and funding is secured
Project Team:
Trenton Novelli, PE - Project Engineer
Randy Hall - Civil Design Technician
